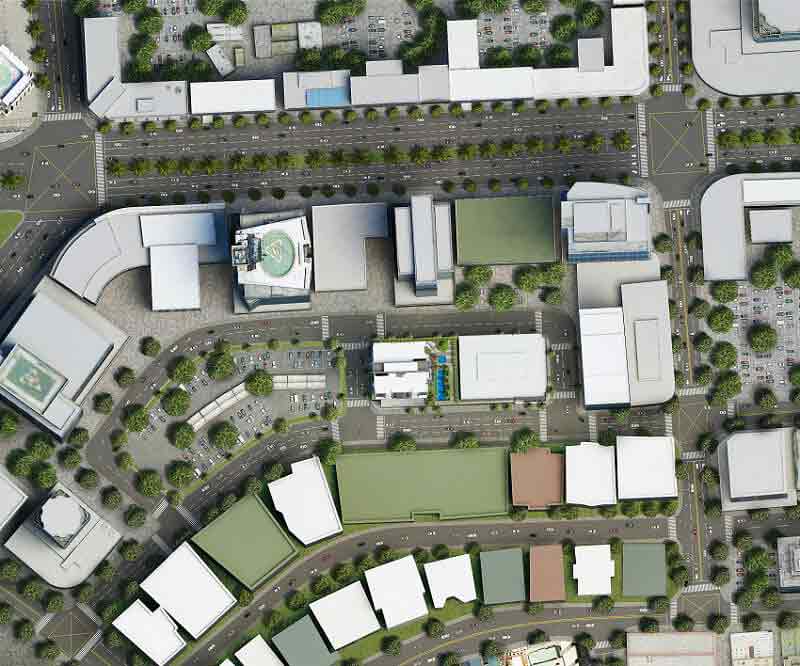The Gentry Residences - GALLERY
At The Gentry Residences, life is made complete and convenient. Featuring the basic amenities along with extra features and measures, the developmnet ensures that you make the most of your stay, living securely in comfort and ease. Here, even the littlest of details matter.

.jpg)
.jpg)
.jpg)
.jpg)
.jpg)

.jpg)
.jpg)
.jpg)
.jpg)
.jpg)
_with_dimensions.jpg)
_with_dimensions.jpg)
_with_dimensions.jpg)
_with_dimensions.jpg)
_with_dimensions.jpg)
_with_dimensions.jpg)




